Kaiser Permanente: Specialty Medical Offices
Designing and implementing a program rooted in human-centered design, sustainability, and cost efficiency.
Our team partnered with Kaiser Permanente to design and build their specialty cancer center rooted in human-centered design.
Company:
Kaiser Permanente
What I did:
Design
Program Management
Creative Strategy
User Research
Stakeholder Relationship Management
Cross-Functional Collaboration
My role:
Designer & Project Manager
Timeline:
Q1 2015 - Q2 2019
The Problem
Kaiser Permanente’s facilities in California's Tri-Valley were scattered, leading to inefficiencies and fragmented care delivery. Their new 220,000 ft² Medical Office and Cancer Center aimed to centralize services for over 140,000 members while consolidating departments from five separate locations.
A solution oriented in centralized design with a focus on holistic user design, advanced technology, and patient-centered care was needed to make both patients and healthcare workers feel healthy, safe, and taken care of.
Context
While medical centers are one of the most common healthcare builds, they are still one of the most challenging building types, especially in California where medical codes are some of most stringent in the country.
Kaiser Permanente is one of the largest not-for-profit health plans in the nation, serving over 12.6 million members. Their business model combines health coverage and care delivery unlike traditional insurance companies. In alignment with Kaiser’s business model, multiple services needed to be under the same roof, adding further complexities to the design solution.
Services Provided (but not limited to):
Audiology
Cardiology
Chemotherapy
Health Education
Infusion
Laboratory
Neurology
Oncology
Orthopedics
Pharmacy
Radiology
Surgery
Urgent Care
Women’s Health Center
Full list of services here
Creating centralized healthcare access drastically improves health, mortality rate, and cost for both patients and providers.
Some numbers for context:
2nd
Cancer is the 2nd leading cause of death globally
7.5 Million
Number of Californians who live in Health Professional Shortage Areas (HPSAs)
32%
The increase in outpatient surgery over the past decade
75%
The potential cost increase due to fragmented care
$246 billion
The anticipated direct medical cost for cancer treatment by 2030
13%
The projected increase in cancer cases over the next decade nationwide
Design Principles
Three core principles shaped our vision and strategy, guiding us through the complex design process:
Holistic User Design
Designing for all users
Technology Forward
Design supported by new technology and sustainability
User Experience
Designing with the patient at the center of design
Holistic User Design
Designing for all users
While there are many types of users that make up the healthcare ecosystem, there are four primary groups: patients, practitioners, administrators, and visitors, each with distinct and sometimes conflicting needs. A holistic design approach that leads with empathy for each user group is crucial to the project's operational success. By understanding and addressing the diverse needs of all stakeholders, high-quality design can enhance healthcare performance, boost patient satisfaction and recovery rates, improve staff productivity, and ensure overall safety. This approach to design ensures that the environment supports the well-being of every user, ultimately contributing to a more effective and harmonious healthcare setting.
Administrators:
The support staff of healthcare buildings often sit behind the scenes and include everyone from the C-suite executives to non-practitioner managers. They ensure quality care and cost-effective operations. Design plays a direct impact on their wellbeing as it can increase performance, improve retention, and reduce operational costs. Studies link hospital design with staff attraction, morale, retention, reduced burnout, and performance.
Design Needs: Quiet areas for desk work. More traditional office space and support in less central areas.
Practitioners:
When it comes to practitioners, good design promotes efficiency, minimizes medical errors, and reduces healthcare worker’s stress, enabling higher quality of care. However, oftentimes what a practitioner wants for design is in direct opposition to what a patient desires. Ultimately, enabling proper and safe care is the highest priority.
Design Needs: Efficient operational flow. High visibility to patients. Strong lighting and easily cleaned environments.
Patients:
Patients are the most critical group of users and are directly impacted by effective and high-quality design. Good design not only enables efficient treatment, but has also proven to improve health and speed up recovery up to 15%. High quality design can improve sleep, reduce pain, and relieve stress.
Design Needs: Access to natural light. Privacy. Comfortable and safe accommodations. Space for visitors to stop by. Effective noise control for privacy and relaxation.
Visitors:
While a less critical user group, visitors are a pivotal component of the design development. Especially when it comes to chronic and high-stress diseases such as cancer, the importance of having familial and friend support is vital to the mental health and well being of the patients. The presence of family and friends have been proven to reduce stress, anxiety, and depression.
Design Needs: Basic amenities and services (food/water/restroom) and areas for comfortable waiting and connecting with the patient privately.
Technology Forward
Design supported by new technology and sustainability
Designed with a focus on technological application, Kaiser Permanente Dublin integrates advanced construction practices, cutting-edge healthcare technologies, and sustainable solutions to create adaptable, efficient, and future-ready environments. From innovative tilt-up concrete construction techniques to the seamless incorporation of digital tools and LEED Gold-certified sustainability measures, this approach ensures a resilient infrastructure that supports both current needs and evolving healthcare advancements.
Advanced Construction Techniques
Kaiser Permanente Dublin showcases the remarkable benefits of tilt-up construction technology. This advanced method provides exceptional design flexibility, allowing for customizable shapes, finishes, and textures that create a welcoming environment reflecting the local landscape. Tilt-up construction is highly cost-effective, requiring fewer skilled laborers and utilizing locally sourced materials, thereby reducing transportation delays and costs. Additionally, this technology ensures safety and durability, with most work performed on the ground to minimize risks and deliver long-lasting structures with excellent fire resistance and low maintenance needs. The blend of efficient construction timelines and reduced operating costs makes tilt-up construction technology an ideal solution for developing functional and inviting healthcare spaces, exemplified by this project.
Integrated Healthcare Technology
Kaiser Permanente is dedicated to integrating cutting-edge technology into their care models, consistently investing in innovations to enhance care quality. Their commitment spans from developing proprietary digital tools, like mobile apps and websites, to implementing advanced AI programs such as the Advance Alert Monitor, which saves approximately 500 lives annually through predictive technology. This forward-thinking approach extends to the built environment, where designing facilities that seamlessly accommodate evolving programs and devices is crucial. The design of this project prioritized the ability to integrate Kaiser’s dynamic technological landscape, ensuring their facilities remain adaptable and at the forefront of healthcare innovation.
Sustainability Forward Design
In alignment with Kaiser Permanente's commitment to the U.S. Health and Human Services climate pledge, which aims to cut greenhouse gas emissions by 50% by 2030 and achieve net-zero emissions by 2050, this project integrates advanced environmental technologies to support these goals. Key features include solar panels, energy-efficient lighting, and drought-resistant landscaping. A significant aspect of the design involved a partnership with Sherwood Design Engineers, who developed a site drainage and development strategy incorporating historical and ecological analysis of the Dublin foothills. This strategy utilized natural stormwater management methods to minimize infrastructure needs and enhance both programmatic and aesthetic values. These water resource strategies, coupled with a focus on reducing potable water use, were crucial in achieving the project’s LEED Gold certification, underscoring a commitment to sustainable, high-performance design in urban medical campuses.
User Experience
Designing with the patient at the center of design
The User Experience is the core of every healthcare project. Beyond the physical construction of the building, there are other elements to enhance and elevate the user experience. Effective design considerations such as wayfinding, art, and healing gardens. At Kaiser Dublin, intuitive wayfinding solutions are essential methods for improving healthcare settings. In collaboration with partners such as Square Peg Design, Royston Hanamoto Alley & Abey, and Sherwood Design Engineers, our team was able to develop a cohesive, user-centered environment that blended functionality and aesthetic with therapeutic benefits. This empathetic design approach transforms the patient experience and positively impacts the user's overall well-being.
Wayfinding
Inefficient hospital wayfinding systems not only increase stress levels for patients and visitors, but also result in significant financial and operational burdens. A recent study at a major regional hospital identified over $220,000 in annual expenses due to poor wayfinding, equating to a cost deficit of $448 per bed. Moreover, staff spend approximately 4,500 hours each year giving directions, highlighting the need for cohesive building placement and intuitive layouts. Effective wayfinding solutions enhance spatial understanding, reduce anxiety, and streamline facility operations. Partnering with the team at ‘Square Peg Design’, we were able to implement these systems into Kaiser Dublin, saving the client valuable time, boosting staff efficiency, and contributing to a more positive experience for patients, visitors, and staff alike, ultimately supporting better health outcomes and operational efficiency.
Thank you to our Crossfunctional Partner: Square Peg Design
Art
Incorporating visual arts into healthcare settings has been shown to significantly boost morale among patients, staff, and visitors, contributing to a 24% improvement in positive clinical outcomes. Art serves as a powerful tool to alleviate anxiety, stress, and depression, benefiting both patients and care providers. Research indicates that specific artworks can shorten patients' length of stay and reduce indicators such as blood pressure, heart rate, and pain levels. A study by Upali Nanda revealed that targeted art interventions at a mental health institution led to a reduction in anxiety-related incidents and a decreased reliance on anxiety medications. Furthermore, integrating art into healthcare environments can lower patients' need for pain medication, thereby reducing overall patient care costs. This understanding guided the integration of custom art in this project in collaboration with artists like Rob Ley to enhance the therapeutic atmosphere and support improved health outcomes. The double exposure piece created by Rob uses two photographs taken of the the Tri-Valley area, highlighting the natural environment with an emphasis on kinetic composition. The first image, as seen when looking west, depicts a golden canopy of leaves taken from the underside of a tree in autumn, while a second image, seen when looking east, depicts a sunny, cloud filled sky
Thank you to our Crossfunctional Partner: Rob Ley
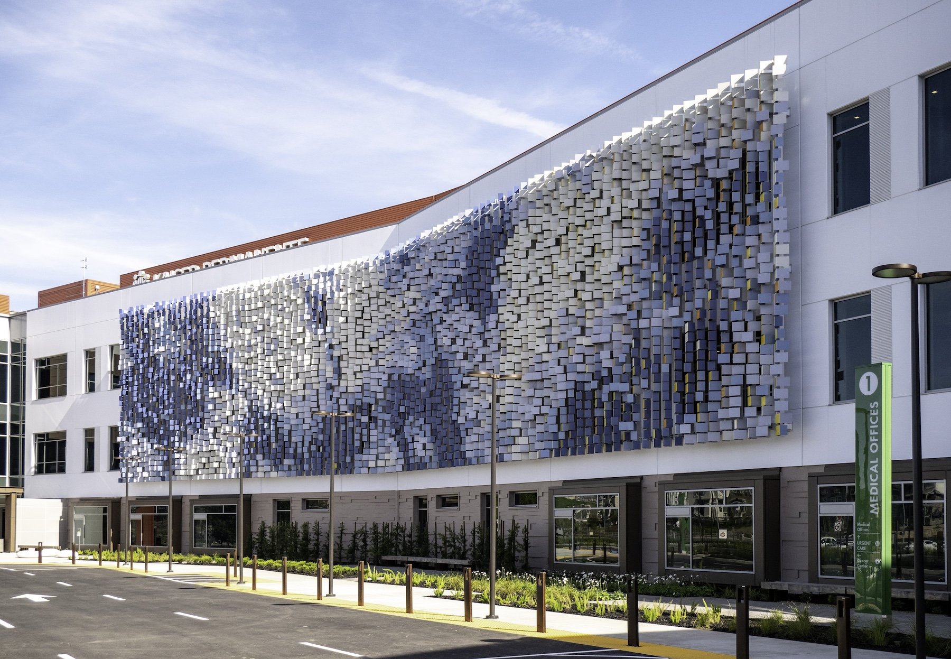
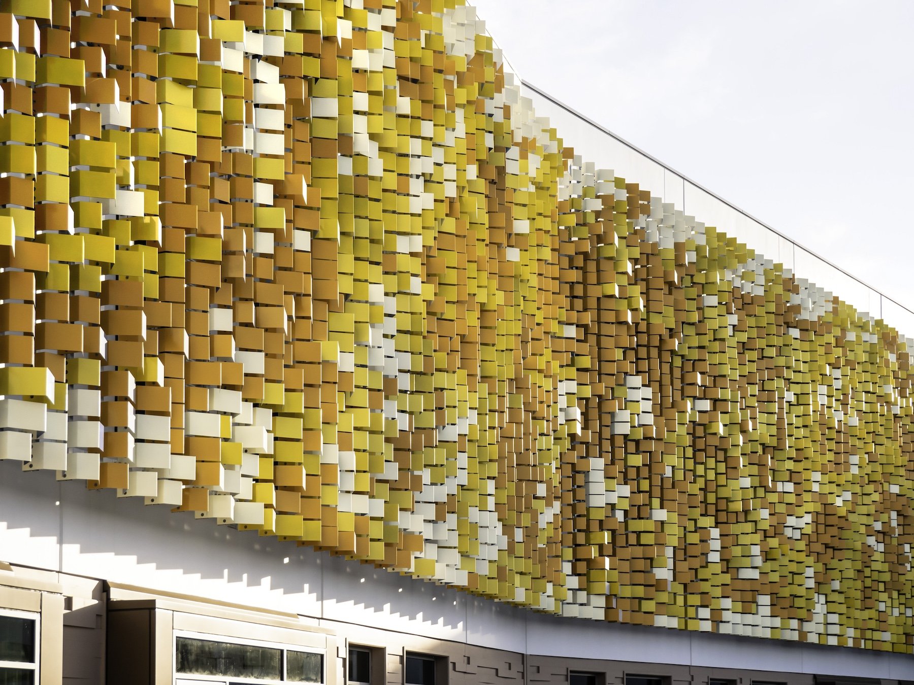
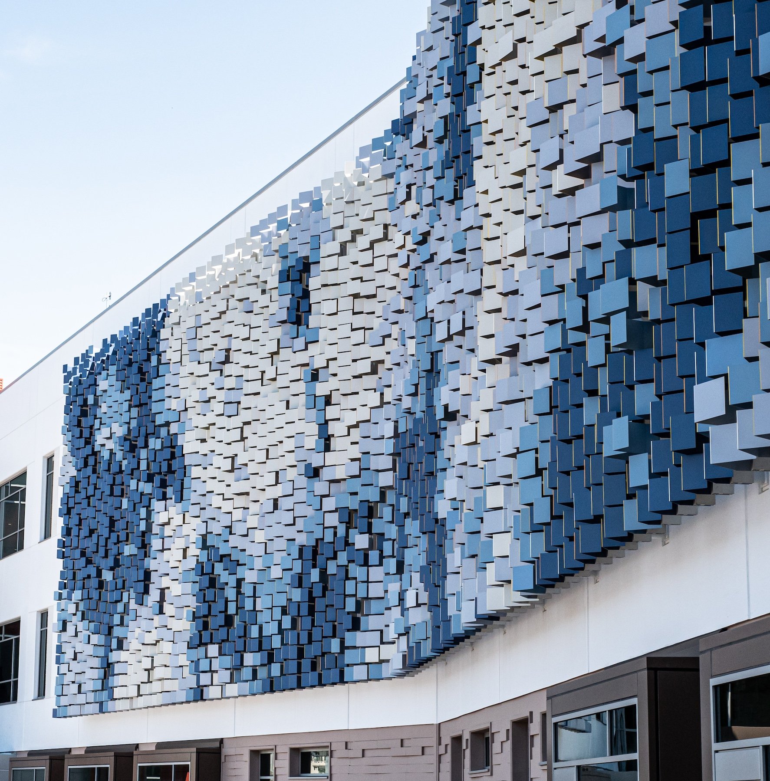
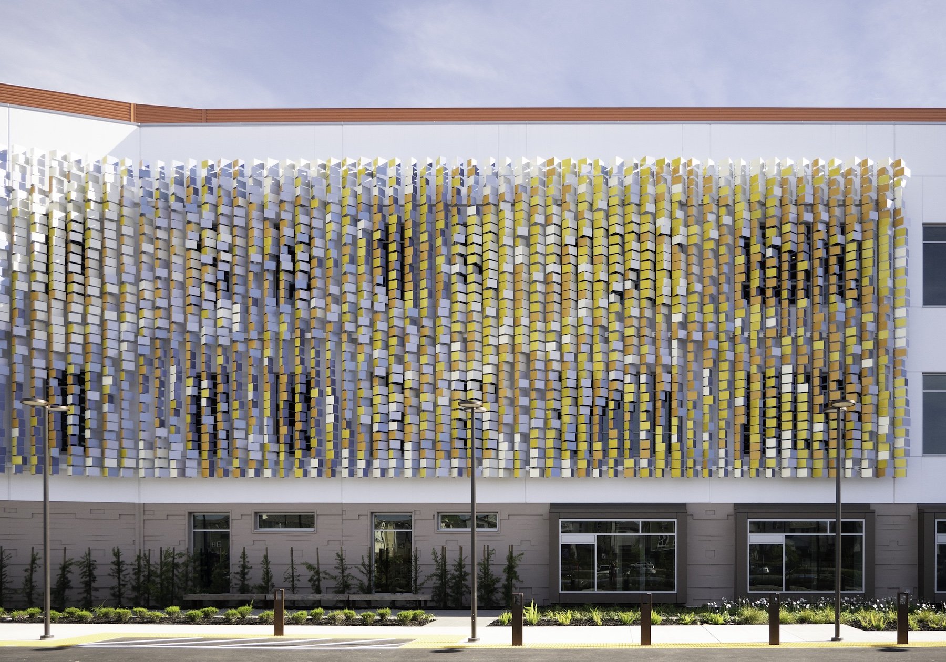



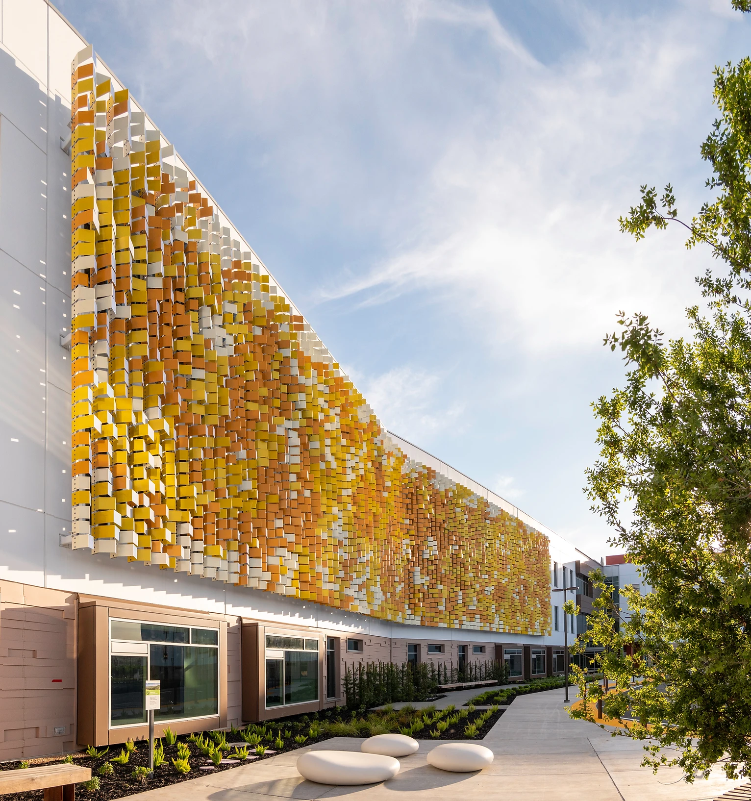
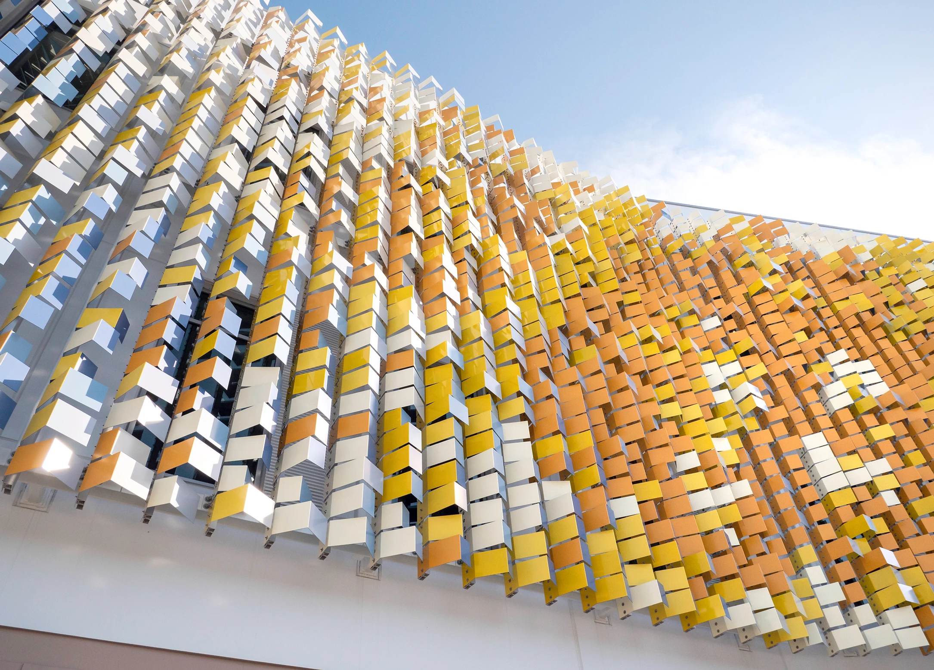
Healing Garden
Healing gardens in healthcare settings offer restorative and calming environments, providing a soothing escape from clinical surroundings. Research from hospitals in the UK, Hong Kong, and San Francisco shows that 78% of visitors feel more relaxed and calm after spending time in these gardens. Patients exposed to nature experience fewer complications, reduced use of painkillers, and fewer negative nurse notes. These gardens enhance well-being by mitigating feelings of isolation, lowering stress and anxiety, and promoting quicker recovery with less medication. Additionally, they improve mood and encourage better exercise outcomes. This project features a lush healing garden developed in partnership with the landscape architecture firm Royston Hanamoto Alley & Abey, designed to create a seamless transition between the structure and its surroundings, further amplifying the therapeutic benefits of the space.
Thank you to our Crossfunctional Partner: Sherwood Design Engineers
Impact
75%+ cost reduction through centralized services
efficient and accessible care for 140,000+ users
The last thing anyone wants to worry about when in an emergency situation, is if they will be able to receive proper care or not. Centralizing Kaiser Permanente’s services to bring top tier care to the residents of Dublin, CA, eliminates this concern. Not only is access to care granted, but as a result, patient and provider costs are reduced, improving health in the surrounding area while streamlining operations.
Thank you to all of our cross-functional partners for making this project possible including but not limited to: our partner Kaiser Permanente, the entire SmithGroup team, McCarthy (General Contractors), Miyamoto (Structural Engineers), Sherwood Design Engineers (Civil Engineers), Royston, Hanamoto, Alley & Abey (Landscape Architects), Square Peg Design (Wayfinding team), BFK Engineers, Rob Ley, and the City of Dublin, CA.







