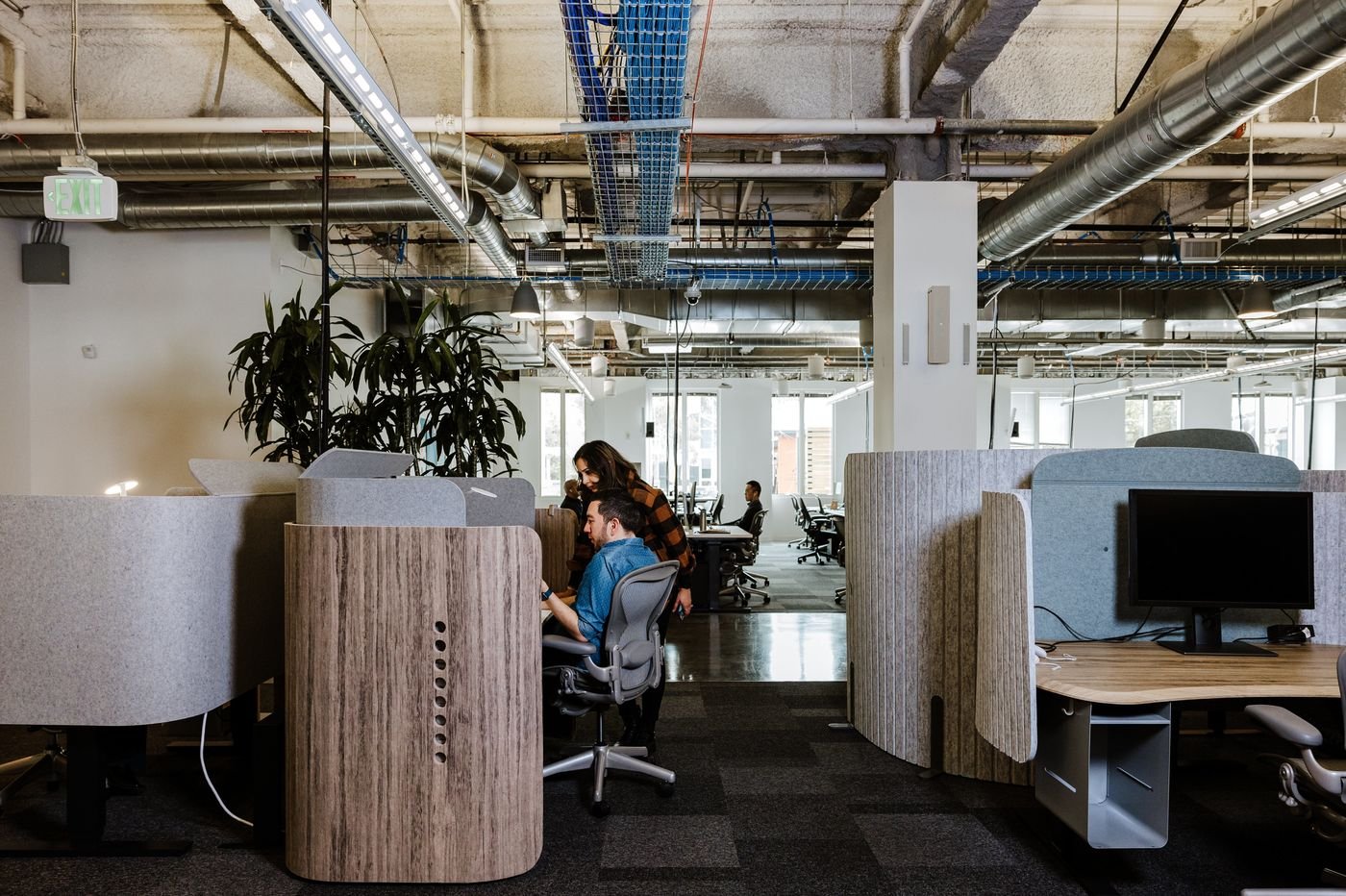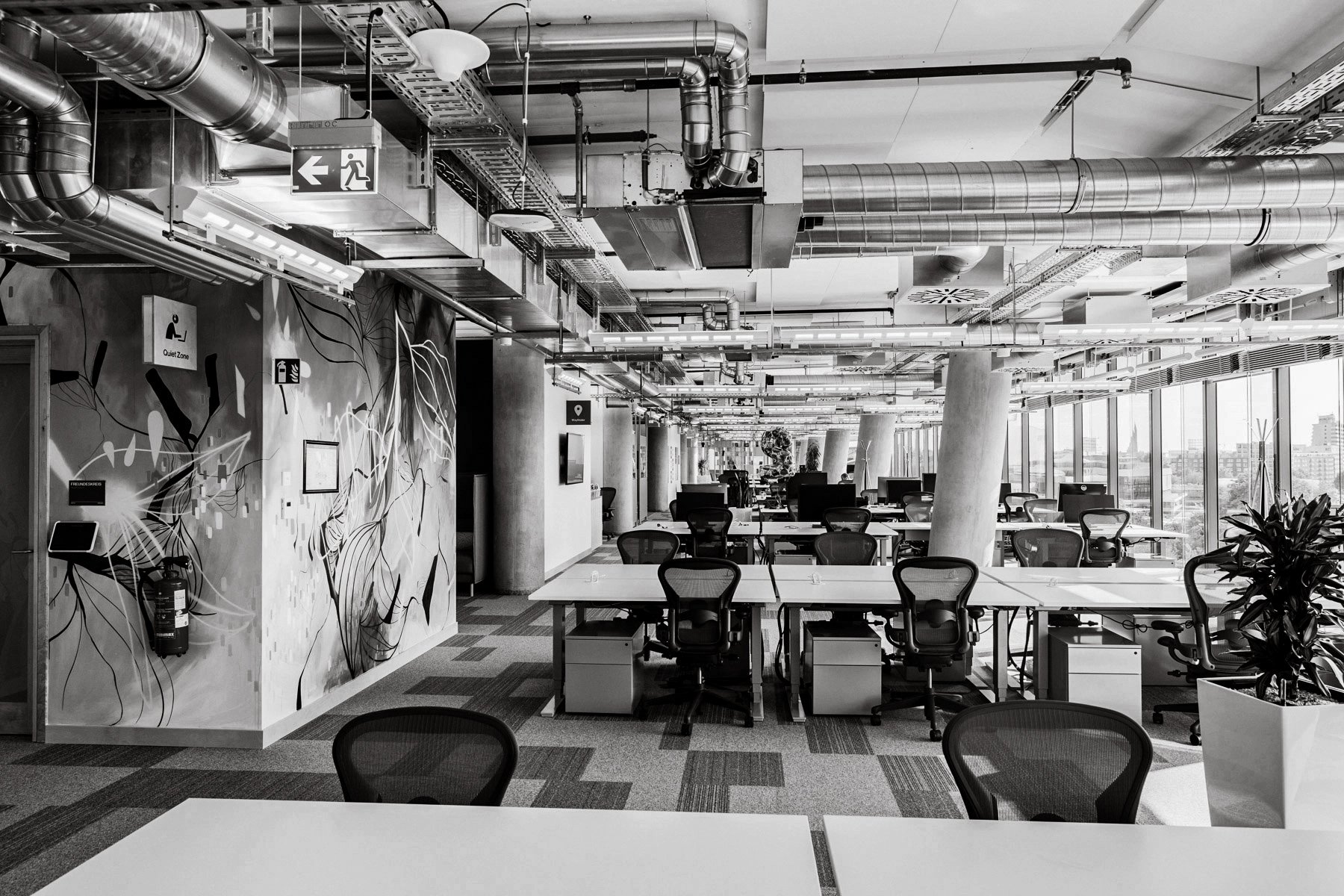Meta: “The Cube”
Developing and implementing new programs and designs for safe and productive in-office work
I partnered with Meta to develop and implement a new design solution to accommodate the return to office policy post the Covid pandemic.
Company:
Meta
What I did:
Program Manager
Creative Strategy
User Research & Testing
VP & Leadership Relationship Management
Product Management
My role:
Senior Program Manager & Project Manager
Timeline:
Q3 2022 - Q2 2023
The Problem
Meta’s offices sat empty during the Covid pandemic, drastically impacting their overhead cost. As a result, Meta decided to back out of several leases, pause projects in flight, and cancel future builds. In conjunction, hiring spiked throughout the multi-year work from home period, rapidly increasing overall company headcount. Come September 2023, Meta issued their return-to-office policy, requiring all employees to be in office at least 3 days per week (typically Tuesday - Thursday). There was then too many employees coming to the office on the same days, and not enough space to accommodate this new headcount.
Understanding the lack of resources, coupled with new policies in a post-pandemic world, a solution was needed to make employees feel efficient, productive, and safe.
Process & Research
While the principle of creating a new design seemed simple enough, several other pain points arose during the research and trial phases. Surprisingly, the challenge of limited physical space became secondary to the psychological hurdle of placing people in close quarters after years of being told to maintain social distance. Developing and socializing the program became just as important as the design solution itself.
Common Painpoints:
Safety
Privacy
Noise
Flexibility
The Announcement: Mark Zuckerberg’s company wide return-to-office announcement kicked us off, setting in motion our engagement process with the VPs, directors, and pillar leads to determine their hi-pri spacial needs. This included seeking input from teams such as Reality Labs (AR/VR), Infrastructure, Instagram, WhatsApp, Finance, Legal, Business Development & Partnerships, Sales & Marketing, Research, Facebook App, Creative X, Meta Quest, and Messenger.
Data Analytics: Coupling the input from Meta leadership with in depth trend forecasting and data analytics, we determined a starting point for the design solution. Partnering with the Workplace Design Team, we were then able to relay the program needs while their team selected furniture solutions that fit with Meta’s design standards.
Prototyping: Several prototypes were created and opened up to Meta employees for A/B testing over the course of a few weeks. Users were asked to use and interact with the prototypes as they normally would, and submit feedback via QR surveys linked to each product. Upon reviewing feedback, the prototypes were refined and tested again.
Program Implementation: The largest hurdle was the socialization and then application of the program. Every pillar operates differently with a range of different needs. For example, the Finance team’s privacy levels were too limiting to allow for a large implementation of this program. As a result, they ended up with a paired down version of this program. The AR/VR team also required a slightly tweaked solution as much of their work requires darkly lit and open spaces to allow for testing of the Meta Quest.
Guiding Principle: Working with each pillar lead to tweak the program to their needs, and then onboarding all Meta employees, called for an agile workflow and meticulous a communication strategy. Overcoming the psychology that is returning to confined spaces post pandemic, while maximizing space, called for intentional and patient communication, with empathy as our guiding principle.
Safety
Ensuring people felt safe and healthy was pivotal. Everyone had been accustomed to the safety and comfort of their home, and closing this psychological gap was a big consideration.
Privacy
Due to limited space, the problem of limited places to take private calls became an issue.
Noise Reduction
As teams became more hybrid and global, the frequency of calls increased dramatically. However, this meant that the noise levels in the open offices increased in tandem.
Flexibility
Due to the Meta’s need to move fast and continuously adapt, in addition to ensuring there was an ability to create a design standard on a global scale, flexibility in the solution was imperative.
The Solution
“The Cube” provided a final solution to Meta’s overall needs. Tested and approved by employees and coupled with a refined program, this selection checked off all of the high-priority needs, while providing efficiency and scalability. The Meta offices could now be used to their maximum capacity while making their employees feel welcome back on campus after almost 4 years working from home.
What this solution provides:
Privacy
Safety
Noise Reduction
Flexibility
Space Efficiency
Productivity
Cost Efficiency
The concept
Privacy and flexibility by design
Right away there was an understanding that whatever the solution was, it needed to be quick to instal and easy to replicate. The design had to be able to fit in a variety of Meta offices across the globe, but also needed to be flexible and adjustable to meet every day needs. Some days, employees wanted to be able to create collaborative environments, other days, team members wished for more privacy and the ability to focus on heads down work. After testing multiple prototypes, a moldable panel system was the final selection.
Additional problems solved
Other top concerns from Meta employees arose throughout the testing phase and were addressed via the final solution
Safety
The Cube provided separation by design, not only creating physically distancing for physical distancing, but also serving as a psychological ease for those getting used to being in the office again.
Noise Reduction
The noise dampening material of The Cube was a major consideration as the volume of calls drastically increased along with hybrid teamwork. The panels effectively limiting distracting office noise.
Privacy
The flexibility of the paneling system provided a means to bend and mold the cubes to create more private spaces while blocking screens from view and noise from conversations.
Flexibility
The range of heights and widths of the paneling system allowed for The Cube to be placed in Meta offices across the globe regardless of building footprint and desk count. No matter the size of the team, there is always a way to adjust and apply panels to fit.
Impact
Privacy and safety for 200,000+ global employees
There is nothing more frightening than personal health and safety. Creating a solution that allowed Meta employees feel safe and able to focus on the work they are best at, was immensely gratifying. This program and design was then set as the standard and implemented in all Meta offices across the globe.
Thank you to all of our cross-functional partners for making this project possible including but not limited to Meta leadership, our wonderful Workplace Design partners, and our Workplace Planning partners.











